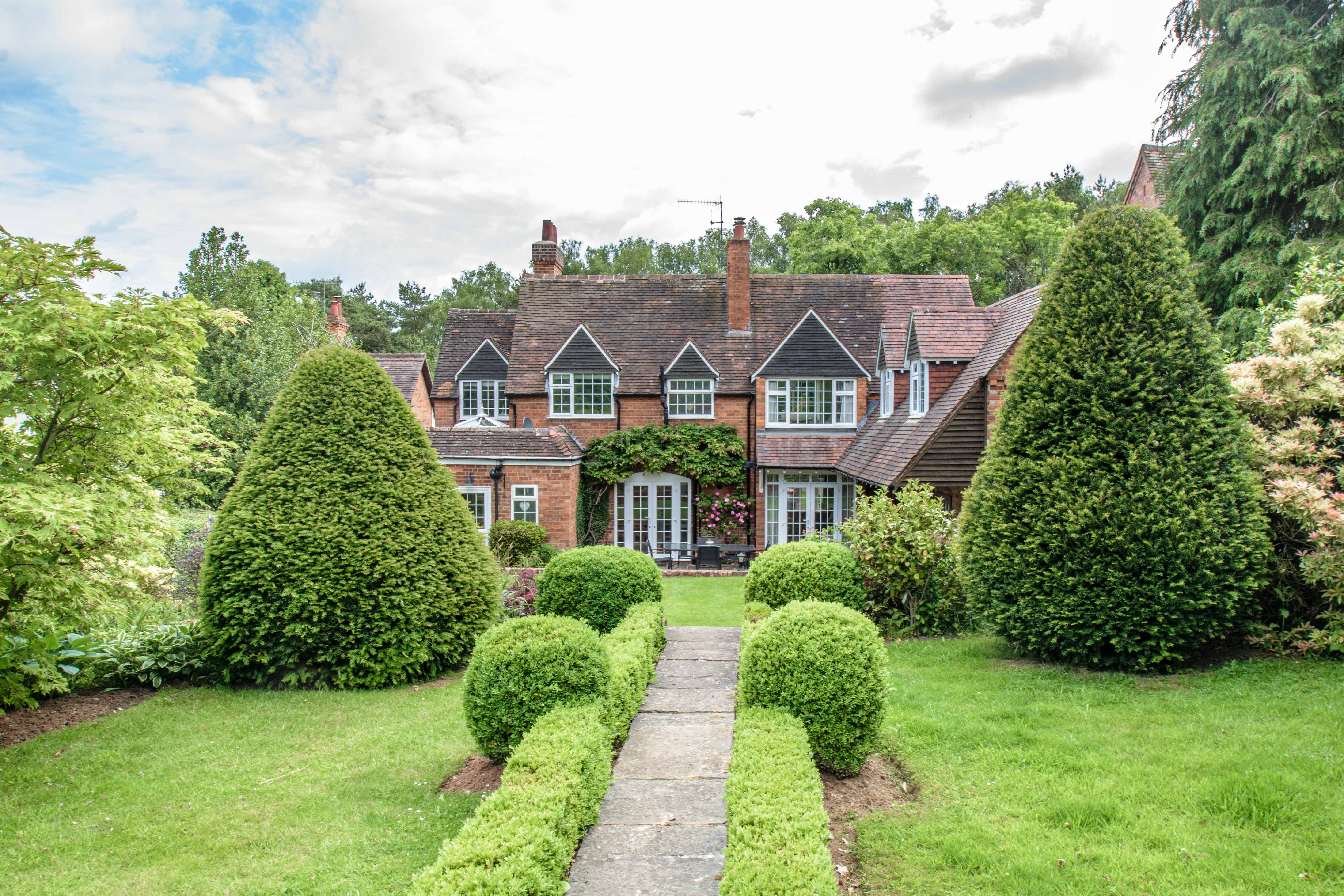4 bed house for sale in Alcester Road, Burcot, B60
Guide Price £900,0004 bedroom
3 bathroom
4 bedroom
3 bathroom
Porch2.13m x 1.9m
Entrance Hall
Lounge6.8m x 4.98m
Open Plan Kitchen/Breakfast Room3.33m x 8.43m
Dining Room3.63m x 3.23m
Utility Room2.57m x 2.7m
W/C1.4m x 1.5m
First Floor Landing
Master Bedroom5.94m x 3.9m
En-suite4.17m x 2.08m
Walk in wardrobe1.4m x 2.08m
Bedroom Two3.35m x 3.28m
Bedroom Three3.33m x 3.33m
Bedroom Four3.96m x 2.57m
Bathroom2.5m x 1.98m
Annexe Lounge3.68m x 3.7m
Annexe Shower Room2.92m x 1.42m
Annexe First Floor Office/Games Room7.06m x 3.6m
Garden Store2.97m x 2.24m
Garden Store1.52m x 1.9m
Garage6.07m x 2.36m





















